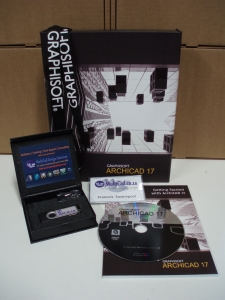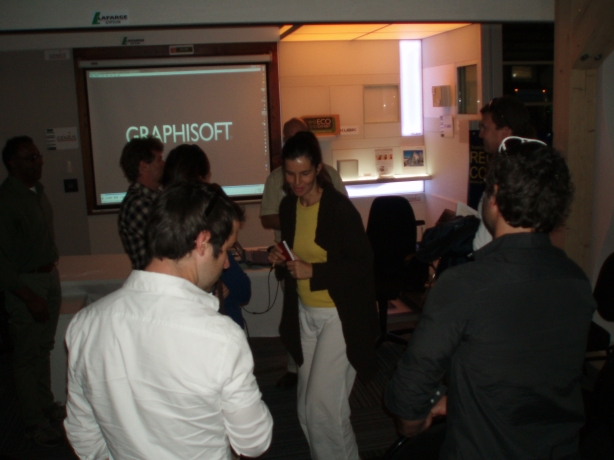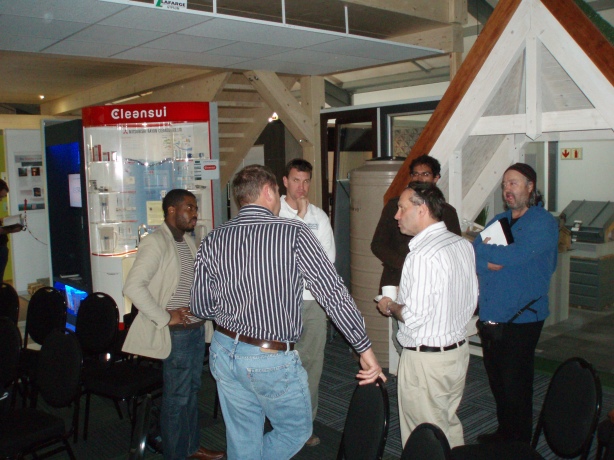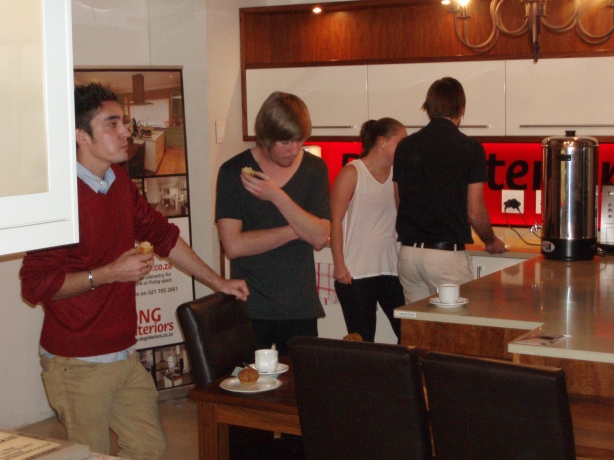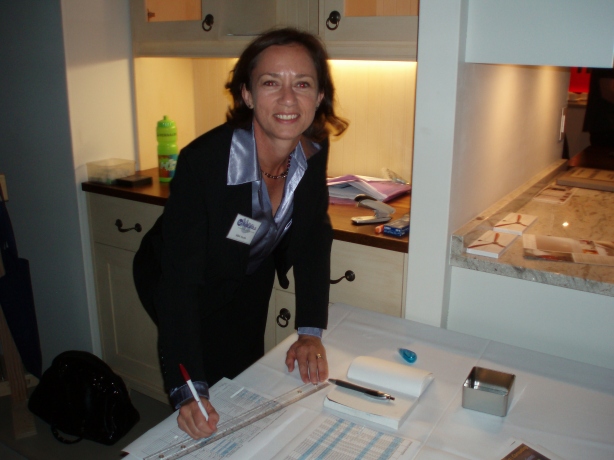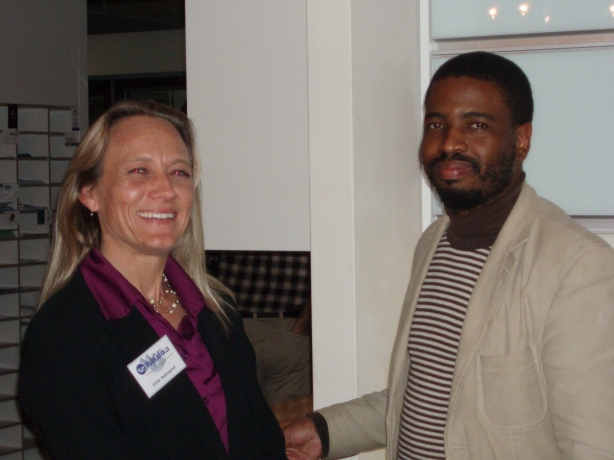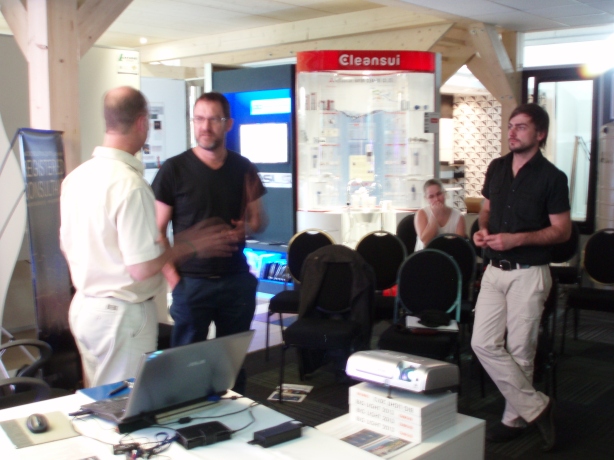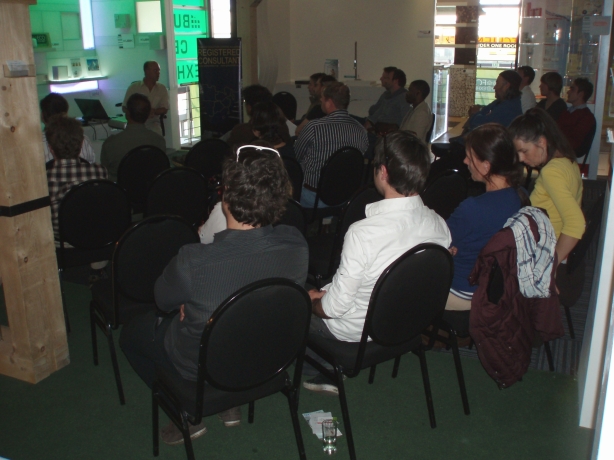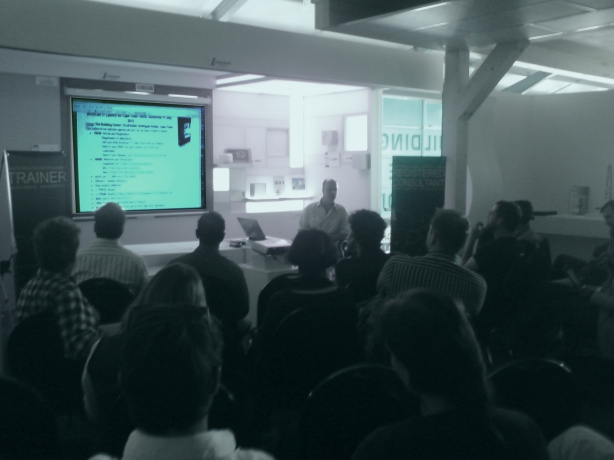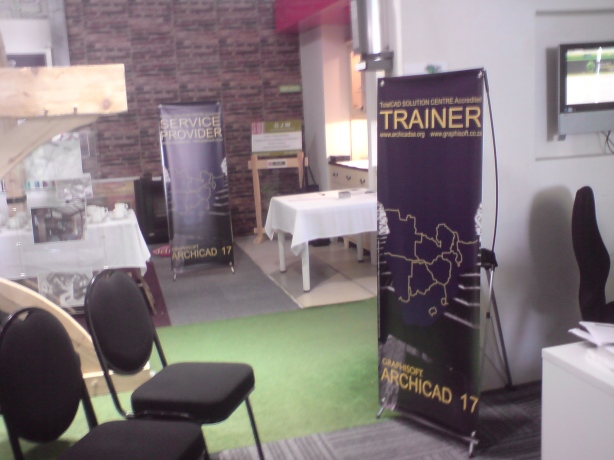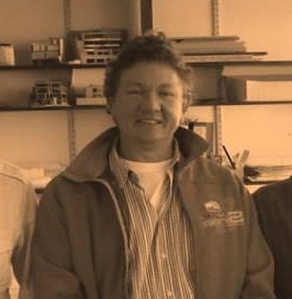The ArchiCAD Masterclass South Africa 2015 schedule is out! :0) . . .
MultiCad will presents ArchiCAD Masterclass 2015 at Cape Town and East London.
http://www.multicad.co.za/blog/multicad-presents-archicad-masterclass-2014-cape-town
Date: 23 – 27 March 2015 City: Bloemfontein Module: Masterclass 1 – 3
Date: 2 – 6 March 2015 City: Cape Town Module: Masterclass 1 – 3
Date: 16 – 20 February 2015 City: Durban Module: Masterclass 1 – 3
Date: 23 – 27 February 2015 City: Johannesburg Module: Masterclass 1 – 3
Date: 9 – 13 February 2015 City: Nelspruit Module: Masterclass 1 – 3
Date: 9 – 13 March 2015 City: Pretoria Module: Masterclass 1 – 3
Date: 16- 20 March 2015 City: Windhoek Module: Masterclass 1 – 3
Date: 11 – 14 August 2015 City: Bloemfontein Module: Masterclass 3 – 5
Date: 18 – 22 May 2015 City: Cape Town Module: Masterclass 3 – 5
Date: 4 – 8 May 2015 City: Durban Module: Masterclass 3 – 5
Date: 11 – 15 May 2015 City: Johannesburg Module: Masterclass 3 – 5
Date: 20 – 24 April 2015 City: Nelspruit Module: Masterclass 3 – 5
Date: 25 – 29 May 2015 City: Pretoria Module: Masterclass 3 – 5
Date: 3 – 7 August 2015 City: Windhoek Module: Masterclass 3 – 5
Date: 31 – 4 September 2015 City: Cape Town Module: Demand class
Date: 17 – 21 August 2015 City: Durban Module: Demand class
Date: 21 – 25 September 2015 City: East London Module: Demand class
Date: 24 – 28 August 2015 City: Johannesburg Module: Demand class
Date: 7 – 11 September 2015 City: Pretoria Module: Demand class
Date: 14 – 18 September 2015 City: Windhoek Module: Demand class
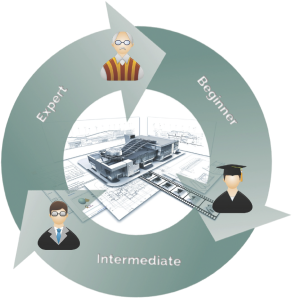
ArchiCAD Masterclass 2015 South Africa
Pre-Book your seat CLICK HERE
More details will follow as announced by Graphisoft SA
MultiCad presented ArchiCAD Masterclass 2014 – Cape Town
We will be providing a ArchiCAD Masterclass ranging from Absolute Beginner to Advanced user training. During the 10 days, trainees will be doing a real office workflow simulation including topics such as Teamwork, Revision, IFC, Smart Tools, Rendering & more scenario’s to get their ArchiCAD skill level to a maximum. If you attend all 10 days training, the training is absolutely free. If training you pass the ongoing testing, a cash prize will be awarded for an office year-end function! 2 professionals per company are required & students are welcome too. This training will prepare you for RegCON acceptance level training. Real Office Simulation: Trainees will spend the 10 days in an office simulation, learning how to solve real issues that arise in an architectural office & solving them on the spot. This experience provides the trainee with the knowledge on how to solve current or future issues in the office environment. From project set-up, beginner topics to project collaboration, expert topics. The training will touch on everything ArchiCAD has to offer including tips to ease your workflow.
===========================================================
About MultiCad Design Solutions
MultiCad Design Solutions CC. was founded at the end of 2010 by Francois Swanepoel as the local ArchiCad Solution Centre for the Western Cape Region, working with Graphisoft South Africa. Francois is an experienced ArchiCad user (2001) and a qualified Graphisoft Registered Consultant since ArchiCad 13 (2010). “MultiCad” also serves end users as an accredited Graphisoft Trainer & User Support Center in both the Western & Eastern Cape. “MultiCad” is a national Reseller in South Africa.
We are a growing team, committed to helping you to achieve the best results with your software and resources. We also offer BIM Consulting services to assist with Project planning & Template setup, Teamwork, Collaboration, Energy Evaluation and Visualization. MultiCad Design Solutions delivers products and services with relevant and effective solutions to professionals in Building Design, Construction and Management. Our “Solution Ecosystem” is defined as follows:
MultiCad | MultiBIM










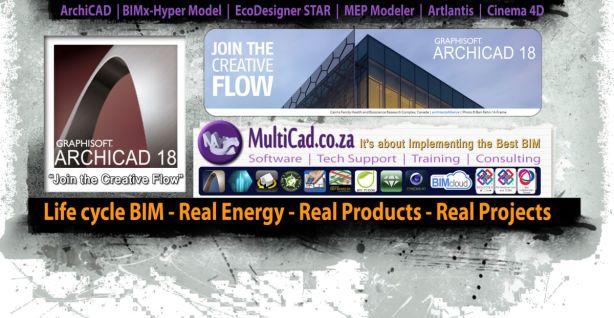
 With the preliminary judging started yesterday,
With the preliminary judging started yesterday, Judging will be concluded today, with each institution being awarded
Judging will be concluded today, with each institution being awarded
